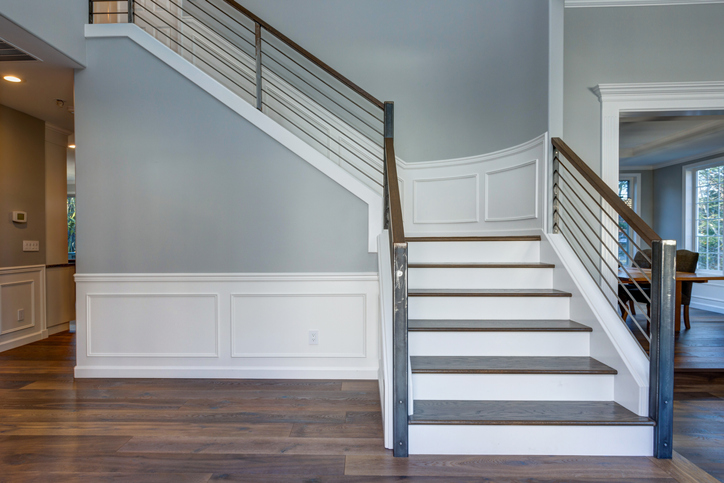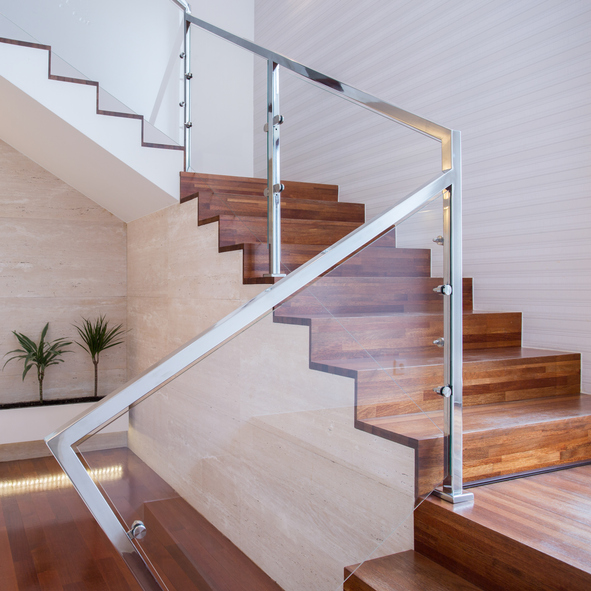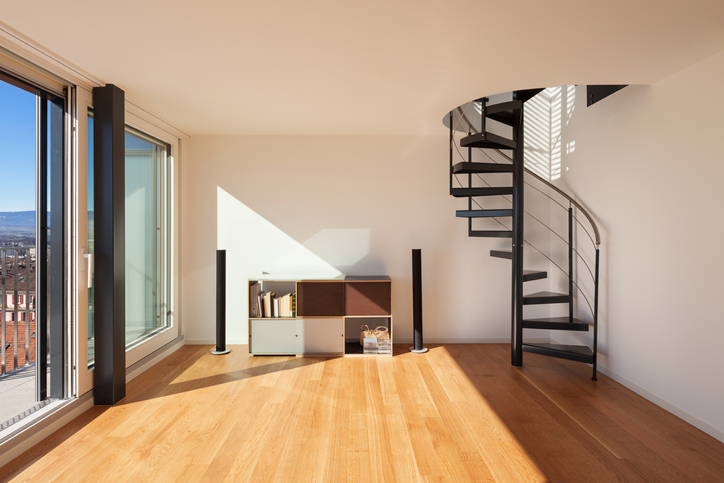
Staircases serve an important function in any home with more than just one floor. Stairs are necessary for moving from one level of the home to another, and they’re often heavily trafficked as a result. When renovating a house, there are many important factors to take into consideration before installing a staircase. Designs can take a variety of shapes and sizes, and there are advantages and disadvantages to the different types of staircases, as well as the materials used. If you’re interested in a career as a home renovation technician, read on to discover what you’ll need to know before installing a staircase.
Useful Staircase Terminology for those with Home Renovation Training to Know
There are a few different terms that are useful to know if you’re embarking on a staircase installation project. First, a riser refers to the section between two stairs. A riser’s height is typically in between 5 and 8 inches. A tread is the term used to describe the horizontal section of a staircase where a person steps—the width of which can vary, depending on the user’s preferences. Headroom refers to the space between a stair and the ceiling above. Building codes will dictate the requirements for the headroom’s height, but it’s usually around 6’8”.

The stringer supports the treads and risers. Finally, the handrail—also known as the railing—is the beam that runs parallel to the staircase to provide balance for those using the stairs. Together, all of these components make up the staircase. If you’re in home renovation technician school, read on to discover how these components can be used in different ways to create a variety of staircase types.
An Overview of Staircase Types
The simplest type of staircase to construct is a straight stairs design. These stairs only need to be connected at the top and the bottom, without requiring additional support in the middle. If there are less than 16 risers, it’s also not necessary to install a landing along with the stairs— making construction relatively straightforward. Another common type of staircase is an L-shaped staircase. Within an L-shaped staircase, a landing marks a change in direction between two sets of stairs, often creating a 90 degree angle. L-shaped stairs are great for installation in the corners of a room, but the work to build them can often be more strenuous for home renovation pros.

Although spiral stairs are less conventional, those with home renovation training may be required to install this type of design at some point in their career. Spiral stairs are more compact, and consist of treads attached to a central pole, radiating out in a helical arc. While these stairs require more careful attention from users when ascending or descending, their interesting design makes them a great option for a modern home.
Use These Materials When Constructing Staircases
When selecting the material you’ll use for a staircase, it’s important to keep in mind: how much the stairs will be used, who will be using the stairs, and what kind of aesthetic you’re going for. Wood is a popular option for use in a staircase. While it’s trickier to install, it can be a great option for high-traffic areas as it’s often more durable. If strength and durability is the goal, concrete or natural stone can be used to construct a staircase—although these materials are most often reserved for staircases on the exterior of the home. Lastly, steel or metal can also be used in the construction of staircases, as these materials are both lightweight and low maintenance.
Want to become a home renovation technician?
Launch your career with the North American Trade Schools today!



